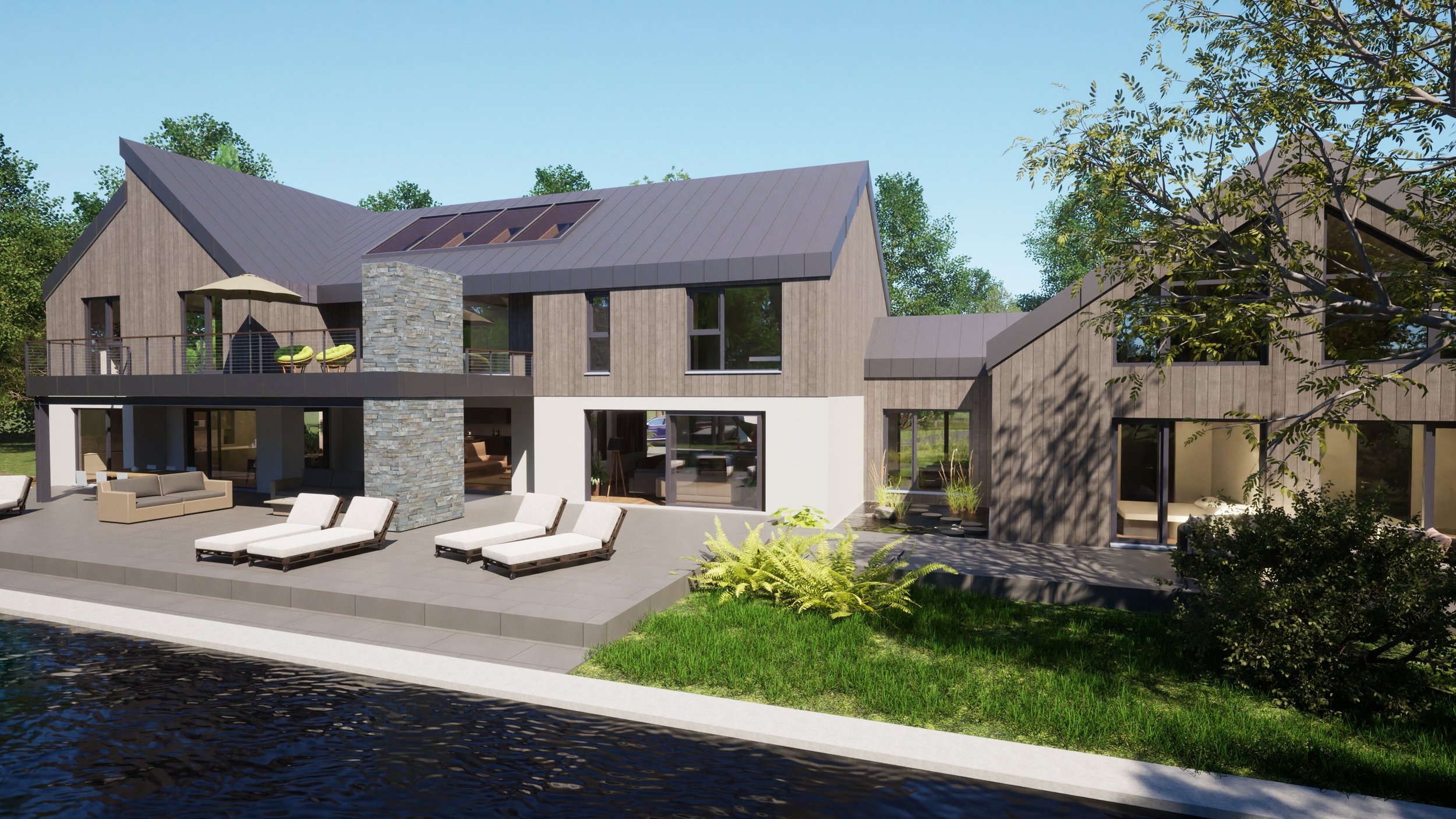
A Modern Manor
Combine the rustic charm of traditional barn architecture with sustainable and environmentally friendly features. This design focusses on energy efficiency, renewable materials, and a low carbon footprint.
Maximize natural lighting and ventilation. Large windows, skylights, and open floor plans allow for ample sunlight, while strategic window placements promote cross-ventilation and minimize the need for artificial lighting and cooling





Open Floor Layout
An open floor plan eliminates barriers and allows for seamless interaction. The double-height ceilings add an element of grandeur and provide ample natural light, creating a bright and spacious ambiance.
This design choice also offers the opportunity to incorporate large windows, further enhancing the connection between the indoors and outdoors
Second Floor Suite
This luxurious second floor suite is designed with the utmost consideration for seclusion and tranquility. With a dedicated living area, we’ve created a private space for relaxation, work, or hobbies. A haven away from the hustle and bustle of daily life.
Integrate with Nature
One of our key ingredients to modern built environments is the connection with the land. Every home is designed to take shape according to the lot size and topography of the land. Integration of nature is cultivated by incorporating outdoor living spaces, green roofs, koi ponds or even small gardens. Enhancing the overall sustainability and aesthetic appeal of your home.







